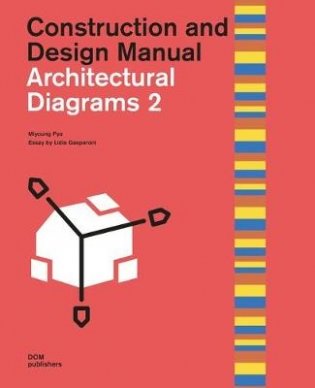Construction and Design Manual. Architectural Diagrams 2
In the last few decades, the diagram has evolved into a constitutive, generative medium for the architectural design process and is now an everyday term used in the context of design. The diagram represents an imaginative process that enables architects to transform typologies, figures, and models using analogue and digital design procedures. This process is creative and erratic - it is highly intuitive and variable and follows its own logic. As such, the diagram, with its lines, points, and strokes, operates at the intersection of geometry, art, and theory. The second edition of this book from the series Construction and Design Manuals presents a selection of projects by prominent architects and designers in the form of diagrams, drawn from the fields of architecture, interior design, and installation. This volume includes work by UNStudio, NL Architects, JDS Architects, J. Mayer H. Architects, LAVA, and Priph riques architectes and also features an essay by the philosopher Lidia Gasperoni.








Будьте первыми, кто оставит отзыв!